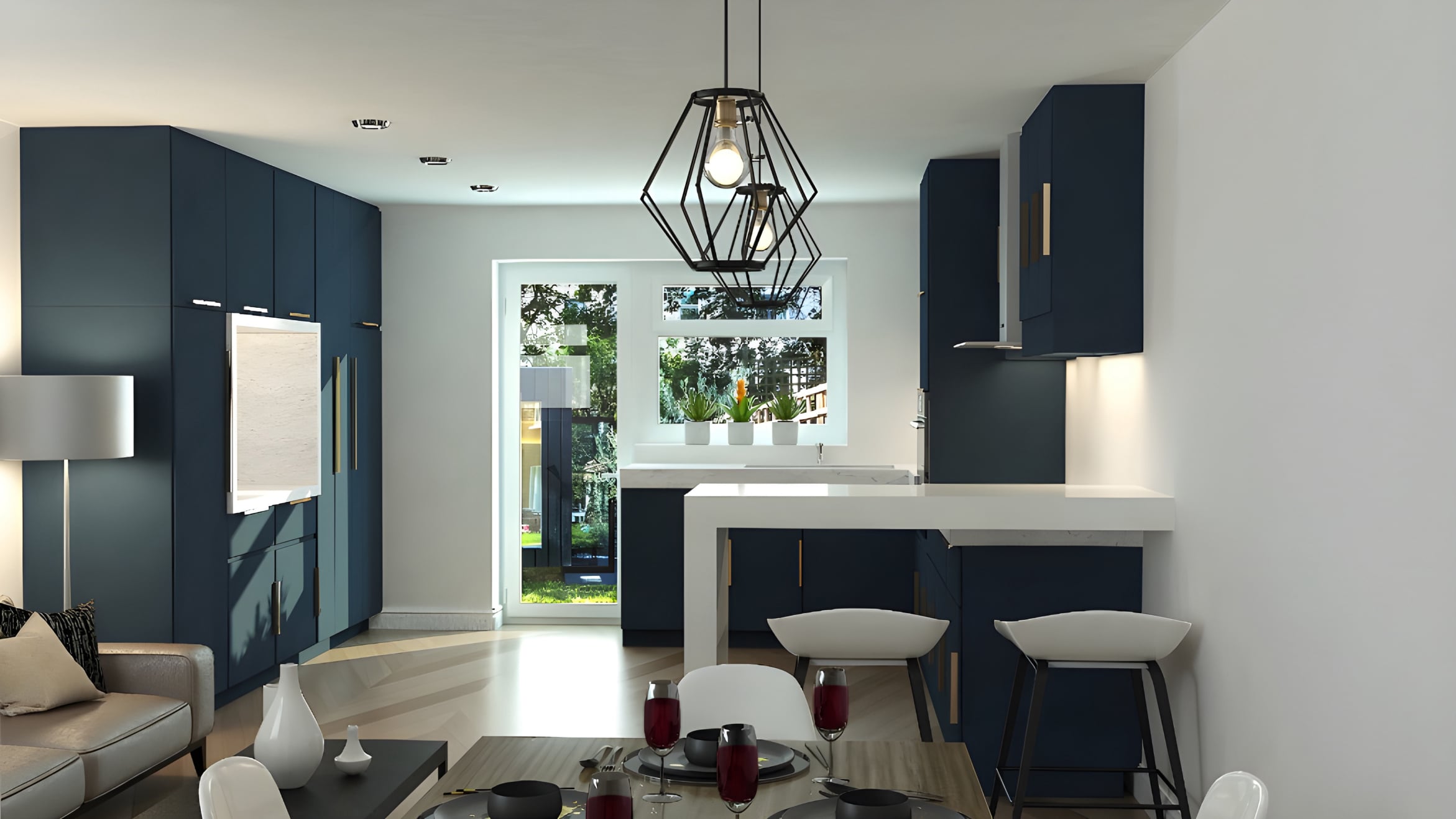
A rework of an MA project exploring multigenerational kitchen design, this concept prioritises accessibility, functionality, and social interaction for users aged 8 to 65+. I incorporated lowered countertops for accessibility and designed three seating areas to foster connection: a lounge area for socialising while cooking, a dining table for family meals, and a breakfast bar for casual interaction. The open-plan layout ensures clear communication, making the space practical and multifunctional.